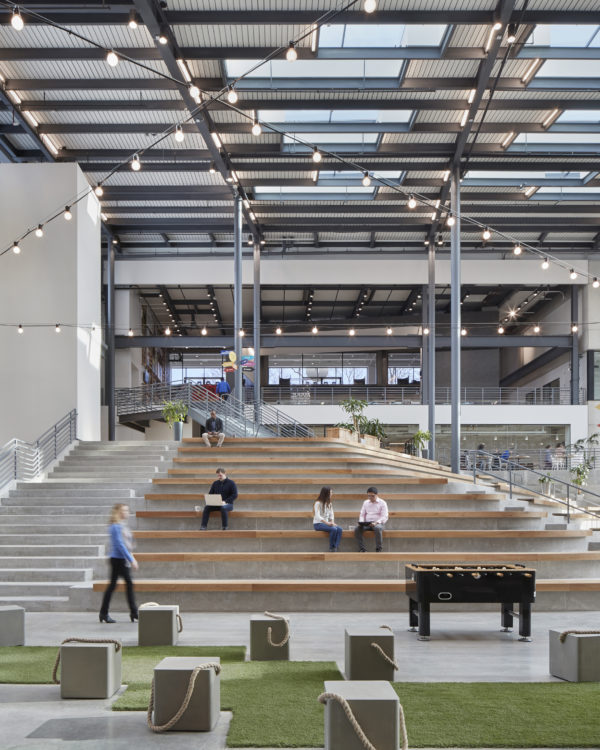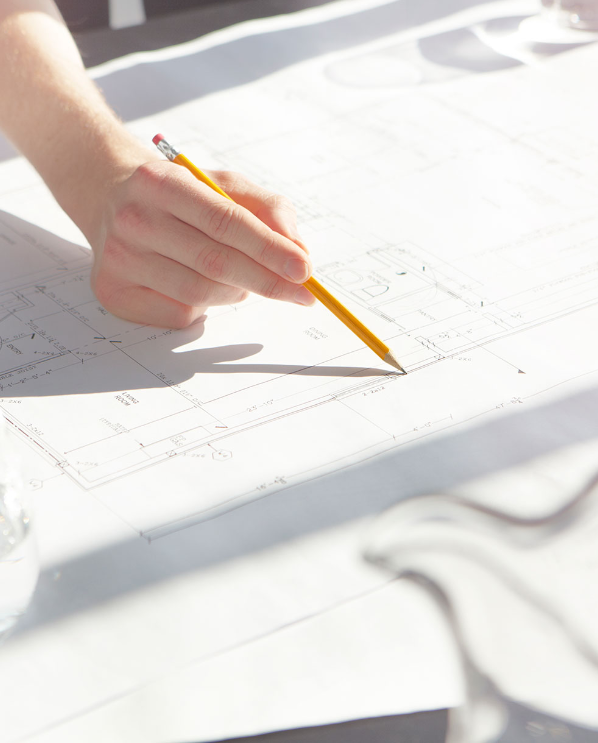
Empire delivered a unique ancillary-filled space for the headquarters of this well-known brand powerhouse. Partnering with Perkins+Will, we transformed the closed office/workstation environment into an open hoteling workspace that encourages movement and collaboration. We introduced unique product lines such as West Elm Workspace and MASH Studios that helped meet the client’s overall budget requirements and provided a resimercial style with custom, unique elements built in. The project included more than 1500 workstations, 25 conference rooms, and over 30 collaborative vignettes.

We have 79+ years of experience in helping our clients do just that. We'll hand-select an expert team of professionals who specialize in your industry and project-type.